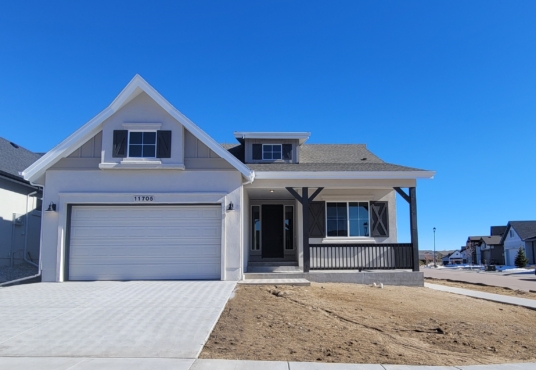11705 Justify Dr. $ 779,888.00
11705 Justify Dr.
$ 779,888.00Vanguard Homes is offering our Brentford Home, in the classic Farmhouse style, with a beautiful front porch! This home is truly main level living with 2 bedrooms and a full study all on the main floor. The kitchen comes complete with stainless steel gas range, chimney hood and built-in microwave. It also includes a large, […]

